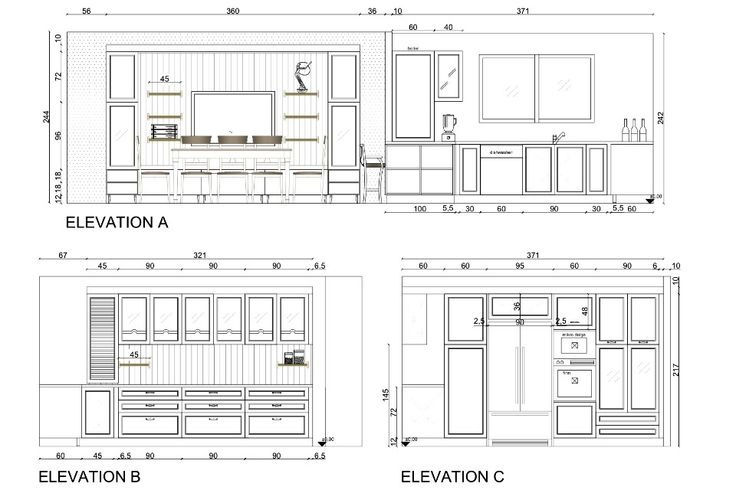Planning and Designing a Modular Kitchen: A Guide
- Friendizz Editor

- Jul 8, 2022
- 2 min read

A modular kitchen is a highly functional, efficient and stylish kitchen solution that is designed using standardized units or modules. With a modular kitchen, you can make the most of the available space in your kitchen and ensure that every inch is utilized effectively. Here's how you can plan and design a modular kitchen:
Measure the kitchen space: The first step in planning a modular kitchen is to measure the kitchen space accurately. This will give you an idea of the available space and help you determine the size and number of modules that you need.
Determine the layout: The layout of your modular kitchen will determine the overall functionality and efficiency of the kitchen. You can choose from a U-shaped, L-shaped, parallel or straight kitchen layout, depending on the space available.
Choose the right modules: Modular kitchens come in a range of sizes and configurations. You can choose from a variety of modules such as base cabinets, wall cabinets, tall cabinets, corner cabinets, and drawers to create a kitchen that meets your specific needs.
Decide on the materials: Modular kitchens are available in a range of materials such as MDF, particleboard, plywood, and solid wood. Choose the material that suits your budget, design style and kitchen use.
Select the hardware: Hardware such as handles, knobs, and hinges play an important role in the overall look and feel of your kitchen. Choose hardware that complements the style and design of your kitchen.
Add finishing touches: Finally, add the finishing touches to your kitchen with accessories such as countertops, backsplashes, and lighting.
With these simple steps, you can design a modular kitchen that meets your specific needs and requirements. Whether you're looking for a functional, efficient and stylish kitchen or just want to maximize the space in your kitchen, a modular kitchen is the perfect solution.







Comments