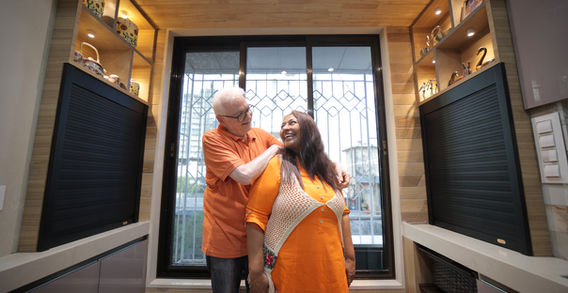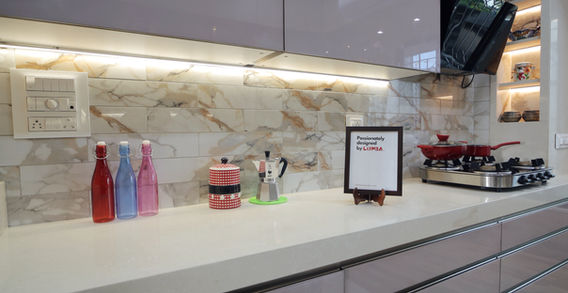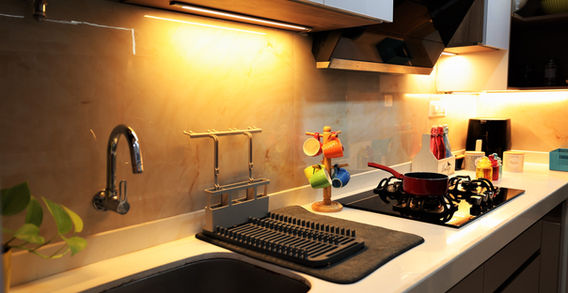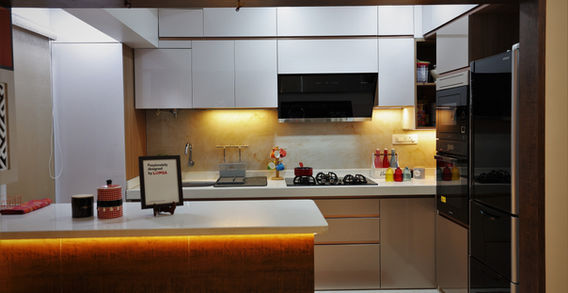
Types of Modular Kitchen Designs
Every home is unique, and so is every kitchen. That’s why we offer a variety of contemporary kitchen designs to match your space and style.
.avif)
Straight Modular Kitchen
A straight modular kitchen is simple, sleek, and ideal for compact homes. Designed along a single wall, it maximizes space while keeping cooking, prepping, and cleaning aligned in one flow. This layout is budget-friendly, easy to maintain, and fits perfectly in studio apartments or smaller flats. With smart cabinets and modern finishes, it offers both functionality and style without taking up much room.

Parallel Modular Kitchen
A parallel modular kitchen features two counters facing each other, creating a corridor-style layout. It’s compact, efficient, and ensures smooth workflow with cooking on one side and cleaning on the other. Despite its smaller size, it offers excellent storage through overhead and base cabinets. Ideal for apartments, this design is practical, easy to maintain, and highly functional.

L-Shaped Modular Kitchen
An L-shaped modular kitchen uses two adjoining walls to create an efficient and spacious design. It offers excellent storage and smooth workflow, making cooking and cleaning easier. This layout is perfect for small to medium homes, as it saves space while giving a modern look. With clever cabinet placement and stylish finishes, it also makes the kitchen appear bigger and more open.

Island Modular Kitchen
An island modular kitchen combines luxury with practicality. The central island counter provides extra workspace for cooking, prepping, or serving meals. It also doubles as a dining or social spot, making it ideal for open-plan homes. With modern finishes and flexible storage, this design enhances both functionality and style, creating a welcoming hub for family and friends.

U-Shaped Modular Kitchen
A U-shaped modular kitchen is perfect for large families and heavy cooking. Designed across three connected walls, it offers maximum storage and continuous countertops. This layout provides separate zones for cooking, cleaning, and prepping, allowing multiple people to work together comfortably. Functional yet stylish, it creates a private and organized kitchen space for modern living.

Open Modular Kitchen
An open modular kitchen seamlessly connects with the living or dining area, making the space feel larger and more inviting. It’s perfect for modern homes where cooking and socializing happen together. With smart cabinets, stylish finishes, and good lighting, it adds elegance while ensuring convenience. This design turns the kitchen into the heart of family bonding and daily living.
Why Choose Lumba for Modular Kitchen Designs?
With over 9+ years of experience, Lumba is a trusted modular kitchen manufacturer in Mumbai that crafts stylish and durable modular kitchen designs to suit your space. Every kitchen is built straight from our manufacturing unit, installed by experts, and comes with a 10-year warranty for complete peace of mind.
As a distributor of leading brands, we offer premium hardware and finishes. Our software-driven design process transforms your kitchen design ideas into precise plans for fast and hassle-free installation. From small homes to plush spaces, we offer 100% modular solutions—perfect for new projects or kitchen renovations—including L-shaped, parallel, island, and other contemporary kitchen designs to suit your style and budget.

9 years
of experience

10 years
warranty

Distributors of major brands
.jpeg)

Direct from manufacturing unit

Software driven process

100% modular
solution
Explore Our Portfolio of Modern Modular Kitchen Designs in Mumbai
At Lumba, we create stylish and functional modular kitchen designs in Mumbai. Our portfolio highlights modern, contemporary, and classic layouts—each crafted to maximize space and enhance convenience. From compact apartments to luxury homes, every kitchen blends smart design with lasting quality.
Our 5-Step Process for Modular Kitchen Designs at Lumba
At Lumba, we combine creativity and functionality to deliver premium modular kitchen designs in Mumbai. Our process is simple, transparent, and tailored to meet your needs — from the first consultation to the final installation. Here’s how we make your dream kitchen a reality:





Consultation & Requirement Analysis
We begin with a free consultation to understand your lifestyle, space, and budget. Our expert modular kitchen designers in Mumbai analyze your requirements to create a design plan that ensures comfort, functionality, and a modern aesthetic.
Space Planning & Layout Design
Our team prepares customized layouts — whether L-shaped, U-shaped, parallel, island, or a compact single-wall kitchen. We ensure optimal storage, seamless workflow, and contemporary styling while keeping your space clutter-free.
Material Selection & Customization
From cabinets to countertops, we help you choose the best materials and finishes. With options in laminates, acrylics, and premium textures, your modular kitchen gets the perfect balance of durability, elegance, and easy maintenance.
Manufacturing & Quality Check
As a trusted modular kitchen manufacturer in Mumbai, we handle the complete process in-house. Every unit is crafted with precision, ensuring high-quality fittings, smooth finishes, and on-time delivery.
Installation & Handover
Our trained experts ensure hassle-free installation. With transparent modular kitchen prices and professional execution, your kitchen is ready quickly — allowing you to start cooking, creating, and enjoying your new space.





























